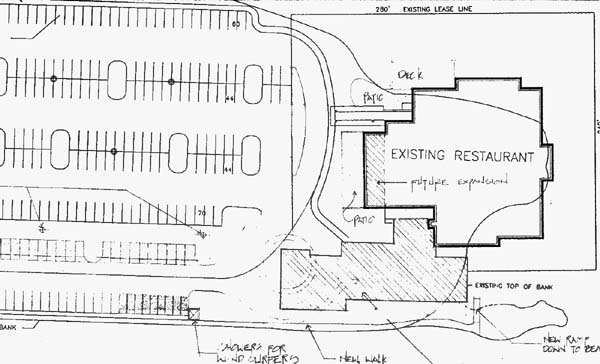Proposed Expansion of Hs. Lordships Restaurant

|
Comments on the Proposed ExpansionIn sharp contrast to the commercial success of nearby Skates on the Bay, Hs. Lordships restaurant has always appeared to be falling far short of its potential. Skates, with only 8,000 square feet (compared to Hs. Lordships' 18,000), generates over twice as much revenue for the marina. Following a recent management change, one of the proposed modifications to the business is to re-orient the existing building more towards the banquet market and away from serving individual restaurant and bar customers. At the same time, the new management hopes to emulate the success of Skates by building a new restaurant and bar addition with unobstructed westerly views similar to those found at Skates. Although it would be easy to argue that they are forgetting one small detail in this plan - quality of the food and service - we are not in a position to second-guess these decisions and have to allow the possibility that the development might be a commercial success, once the right mix of service and architecture is found. This part of the marina is one of the few that has excess parking capacity, and if "another Skates" could be achieved on the site it would bring much-needed revenue to the marina. If the model of existing leases is followed, approximately three per cent of gross revenue will go directly to the Marina Fund. A successful restaurant could generate over $200,000 per year for the marina. On the downside, some old and attractive waterfront trees would be lost, and vehicular traffic would increase slightly. But these negatives might be more than balanced by some very attractive potential advantages. One of the basic principles that should be applied here is to extract concessions in the form of access-enhancing amenities from developers who undertake profitable ventures on the waterfront. I'm prepared to give Hs. Lordships everything they ask for, and more, if a correspondingly ambitious access enhancement project is part of the deal. What kind of access-enhancement is appropriate for this site? The most valuable existing use is sailboard or windsurfer launching. This is a highly desirable access point because it is the only place in the marina where high-performance boards can launch directly into the full force of the San Francisco Bay seabreeze. High-performance sailboards are sometimes known as "sinkers" because they can't support the weight of the sailor by buoyancy alone - they need strong wind and speed to maneuver. On many days, launching from the partially protected docks in the South Sailing Basin is difficult or impossible, while launching from Hs. Lordships is ideal. The developers have proposed an access path along the west side of the new addition, a ramp into the water at the existing launch site, and an outdoor shower. These will all be valuable, but the positioning of the new structure remains problematic. It forces parking, rigging, launching, and showering areas in different directions, separated by the new structure. Visual contact from car to launch site is important for security, and distances between the various functions needs to be minimized if this access point is to remain attractive. Ideally, the sailboard launch point would consist of tidal steps (or similar) near the south end of the rocks, much wider than the ramp shown. There would be a rigging area at the adjacent edge of the parking lot, with a windbreak and the outside showers right there, and dedicated parking in the closest spaces. Unfortunately very little of this is possible with the current plan. It could work out very nicely if the restaurant addition could be detached and moved to the north, but kitchen access seems to require that the addition be contiguous with the existing structure. The westerly view dictates that it be on the west side of the restaurant. Assuming that we accept the principle of access-enhancement-for-development, the problem becomes an architectural one. One possible solution is to raise the addition up one story, with a kind of breezeway underneath for sailboard access. Another suggestion moves the entire launch access to the east side of the existing restaurant, with a wide pier in the lee of the restaurant for rigging and a launch point projecting out into the wind from behind the south-east corner of the restaurant. More brainstorming is needed. It's also clear that we'd like to see the developers spend significantly more money on this than what they've proposed. There will be several opportunities to exercise some influence in this area, not the least of which is the BCDC approval process. If the windsurfing community really values this launch site, and stays involved with the design, then we can probably end up with a really first class facility and another good restaurant, too. |